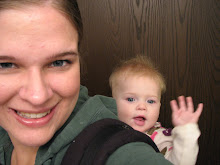
I open with this picture. This is the dining room light fixture. I don't like it, but I love this photograph. I wasn't even trying to be artsy or anything; I just like the way it turned out. Thank you, camera!

Okay, I'm standing in the middle of the living room, facing the front of the house.
Now I've turned to the right, and you can see how the living room is a bit wider than you might first think. Unfortunately, I didn't take a picture of the back of the upstairs from the entryway, so you have to use your imagination. We are already calling this the "piano nook," because it is really the only interior wall that makes any sense to put the piano. The coat closet is on the other side of the short wall on the left.
Now I've stepped closer to the piano nook to get a better view of the extent of the dining room. It's really not large, and considering the lack of table space in the kitchen (on the other side of that white wall), I'm surprised that doesn't bother me, but it truly doesn't. We'll just get a nice big dining set for our next house.
Here's this dark photo with me standing near the dining room table. Off the frame is the rest of the desk under the window and little TV stand. This would be a nice sitting area for us.
Here's a closer view of the deck/balcony. The vertical strip things (can't remember what they're called) are too far apart for current code, but that can be dealt with until we eventually replace and enlarge the deck.
And now I'm standing on the deck looking in.
And here's a view of the deck from the ground. The sliding door on the left goes to the living room; on the right is the master bedroom. It's time to visit that bedroom.
My back is to the front of the house and I'm standing in the doorway to the master bedroom. The sliding glass door is on the right.
Now my back is to the sliding glass door. We have a queen-size bed, as is the one pictured, so it will definitely fit easily.
Now I've turned to the left. The small closet you can see has a counterpart facing it. The light you see is coming from the bathroom, which is also accessible to the hall and is the only upstairs bathroom.
This is a view of the floorspace, standing near the bed. The closets and bathroom door are to my right. The bedroom door is also on the right, further back.
This is the view out the window.
And now I'm facing the doorway, and this is the hallway. You can see the second bedroom at the end of it, the bathroom door is just outside the master bedroom door, the linen closet is beyond that, and the basement door is the last door on the right before the second bedroom.
This is the view of the upstairs bathroom from the master bedroom, standing between the closets.
And this is the view from the hallway. Yes, it's small, but much like with the dining room, I find myself oddly not caring. It's a compromise, but there's no such thing as a compromise-free home.
















No comments:
Post a Comment