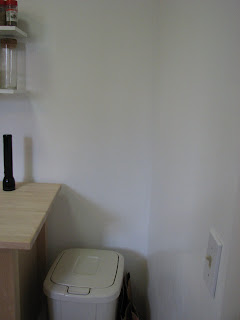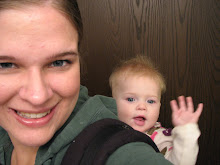One week ago today, once the craziness of Holy Week and Easter was over, Erich and I went out for a second round of house hunting.
Neither of us was expecting to fall in love with a house. Not trying to get our hopes up, we assumed that the townhome we liked would end up being the best possibility. Joanne took us back to that place first. The seller had painted the kitchen from dark red to tan, but they didn't do a very good job and kitchen was still bad. I investigated a little more and tried to open one of the few drawers. It pulled out about two inches and collided with the oven door handle. I opened the oven, and it pulled out another inch and collided with a knob for the stove. This kitchen really frustrated me.
We took a walk through the place again and found our opinions to be unchanged from the first time. I was so glad we went there first so that we could more easily compare our favorite to anything else we saw that day without having an unrealistic idea of how good it was.
Our next stop was around the corner in the same nice neighborhood. This was a ranch end unit with three bedrooms, two baths and a basement. It sounded good, but I sure wasn't hopeful when I saw this:

Look how tiny it is! And it's so blah-brown. When I stood behind Joanne as she opened the door, my hopes did not lift. The door opened to a long wall with dark wallpaper and I thought, Yep, it's really cramped and narrow. This place is going to be too small!
But I was deceived by first impressions. The entryway actually opened up to a spacious living room/dining room combination. The kitchen in the front of the house had nice countertops, floor, and cabinets and used the space so much better than our previous favorite. The two bedrooms on the main floor (master and second) were bigger than a lot of other bedrooms we had seen. There was only one bathroom, but it was accessable from the master bedroom as well as the hallway and had an en suite feel. Both the living room and master bedroom had access to a small deck.
It was time to see the basement. My mood continued to lift as we opened the door to the basement and could see natural light. Down the stairs and around the corner, I saw this:

I couldn't even be distracted by the horror of that paneling because I was so surprised at the amount of space down there! And as a bonus...

Fireplace! Also a bonus was the fact that the carpet down there is fairly new. By this point, I was jumping up and down, proclaiming my desire to live here. Erich, still keeping himself lukewarm in typical fashion, was also feeling extremely favorable. I absolutely loved that we both knew this was the place for us. That's important, since we are taking our relationship to the next level by buying a house together!
The neighborhood sealed the deal. And then the kitchen sealed the deal. And then that basement--oh, that sealed the deal. But just to seal the deal even more, we went out to the backyard. We walked along the little creek and ended directly behind the house.

The property line is actually much closer to the house, but we're standing in a common area that we could use. There are lots of trees around, but this area is open enough to play a good game of catch. :)
So clearly, this was the new "one to beat." We went on to another unit on the same street.

It had the same layout. I thought the white trim was a lot more pleasant than the brown of the other one, but it wasn't an end unit. It was also listed as $20,000 less than our favorite, which immediately put us on our guard. Sure enough it was mostly the same on the main floor, only the kitchen and bathroom were dark and ugly. And when we went downstairs, not only did we see horrible russet-colored carpet, it was also not nearly as open. Instead of a big space, there was a wall separating the fireplace area from a dark-as-night unfinished storage area. I'd rather have a big open living space, thank you very much. We concluded that even though we liked the price of this one a lot better, about $20,000 would have to be spent a lot sooner than in the other one to make it close enough to our ideal. Moving on!
I don't even have a picture of the next place we saw. It was a condo in Lisle in a very crowded little development. It had a garage but there was no direct access to that garage. It had its own front door, but only if you walk around a snaking pathway. Moving in and groceries would be a nightmare. The place was pretty nice, a split level with separate living and family rooms. There were only two bedrooms and they were SMALL, though. Now that we had seen our house, we didn't need to linger as long in the places that missed the mark.

The last place we visited was the only other single family home anywhere near (but still pretty far above) our price range in Naperville, an investment property being sold by one of Joanne's colleagues, who demanded she show it. Desperate much? Anyway, I didn't take pictures of the inside. The kitchen, despite its builder-basic features, actually had a spectacular layout and was the most compelling room. However, there was only room for a small table in it and there appeared to be no dining room. The one living room was inadequate. No basement. Three small bedrooms. Really, the place felt like a three-bedroom apartment. It didn't even feel like a single family home, and the outdoor space left much to be desired.
We felt it in our guts--we wanted that little brown townhome. Erich had a class that night, but I made arrangements with Joanne to take my parents there that night. They liked it as much as Erich and I did and gave their blessing. The next day we made an offer of 20,000 below the asking price. The seller countered with 5,000 below asking, so we increased our offer by 5,000. As you might guess, we settled at 10,000 below asking, 10,000 above our first offer. Buying a house is so exciting and so annoying! I'm looking forward to the end of the busy 5-day period of getting the contract finalized.






















































