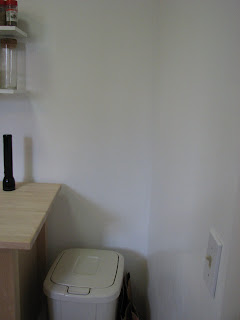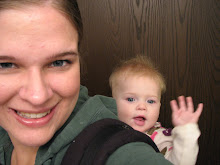These following posts are experimental (a.k.a. probably pretty boring, but it's my blog, so there). I hope to properly order tons of photos I took at the inspection of the new place so that one could get a good idea of the layout. We shall see if it actually works. Also, this will function as the "before" photos--before we get in and make it our own!

I'm standing on the front porch, looking out.
Now I've turned around and am facing the front door.
This is the front door. I'm standing on the edge of the parquet floor of the entryway, which curves around to the entrance of the kitchen, which is just to the left of the edge of the photo.
I have turned slightly to the right. Behind the wall of the entryway is the door to the second bedroom. Let us enter.
This bedroom is currently an office. I am now facing the front of the house.
Turning to the right.
This is turning to the right from the previous shot from this position. The open basement door blocks the doorway to the second bedroom. You can see the linen closet just to the right of the basement door in the hallway. The mirrored coat closet faces the front door. In the reflection, you can see the dull light of the second bedroom, blocked by the basement door.
Now I'm standing by the basement door and facing the front of the house. See the kitchen? Let's go in.
Standing in the kitchen doorway, I'm turned to the left. The longterm plan for this wall is to cut it down and put in a peninsula with built-in cabinets. You can see the door to the garage on the right.
I've turned to the right, and the garage door is now open (okay, this was actually taken a different day). The amount of cabinet space is not impressive, but they are new and therefore include a whole bank of drawers. I really, REALLY appreciate drawers since I've been living with only three tiny ones in my kitchen for the last year and a half. There's a microwave on top of the fridge. That's just not right. The view out that window is the same as the view from the front porch and from the second bedroom window, for we are still facing the front of the house.
I'm now standing by the garage door and fridge, facing the back of the house.
Turning to the left, observing the wall that is not long for this world. (Of course, we'll have to save up the cash over time to actually do the project. Not even counting the mortgage, buying a house is expensive!)
Turning left again. Here you can see where parquet meets carpet in the entryway and a hint of the basement door. You can also see Erich's diligent note-taking.
Turning leftward again. The stove is the oldest appliance in the kitchen by far. Do you think a microwave/vent hood combo would fit above it? Really, do you? Prove you've read this much by answering my question. Go on... prove it!















3 comments:
I give a qualified "maybe"
It looks like such a nice house! Congrats! I especially love the big backyard.
As for the microwave, I'm going to *guess* no. It looks like a tight squeeze.
You're right, that was boring ;) But I love the photo subject!
Also, maybe.
Post a Comment