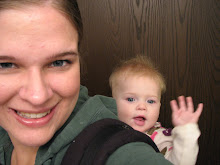Okay, I couldn't leave everyone hanging and had to immediately start another post.
As you know, Erich and I were planning on buying a house this year. Let's face it, market conditions are perfect for first-time home buyers like us. As the months passed, we realized we were getting really close to our savings goal to start looking. We started looking at listings online. Erich talked to a mortgage broker, and then all that was left was for me to contact a realtor and start looking at real estate!
Our realtor, Joanne, is the bomb. She really listened to what we wanted and tried to find everything on our wish list. Our dream was to find a single family home in Naperville, but we knew that would be difficult in our price range. We asked her to increase the area to Warrenville to the North and Lisle to the East. She sent us some listings, and we could indicate the ones we wanted to see and the ones we weren't interested in at all. I told her we'd look at townhomes in Naperville if they were end units with garage and private access.
We went out looking at houses for the first time on Saturday, 4/4. The first place we visited was a townhome in Naperville, an end unit with its own front door and a garage, just like I said I wanted.
It's the door you can see, and the garage that's cut off. You might think this is a two-story unit, as I did. It is, in fact, only the ground floor.
I had to fall in love with the features of the kitchen, if not the dimensions. The granite countertops and gigantic high quality cabinets really enthralled me. I also loved the size of the two bedrooms and the two bathrooms were really nice as well.
But we couldn't ignore this:
This picture was taken from just inside the entryway. With only two bedrooms, it would be unacceptable for this to be our only living/dining space. Moving right along!
We went next to northwest Warrenville. The longer we drove, the more I knew I probably could not live that far out. But we were still new to house hunting and wanted to see what we could afford. This was the first place we visited:
That's Joanne realizing I was taking a picture and trying to jump back. She's not actually weird-looking. Okay, so the house: it's a split level and pretty cute. That 1.5-car garage weirds me out a little, though. Perhaps it thinks it's a 2-car.
The living room/dining room combo with fireplace was nice on the main level, but there is a lot of wallpaper that would have to come down. And the little area around the laundry closet and garage access is very dark. This picture is what seems like the family room on the lower level, but it's very small. There's a full bath on the lower level and a tiny bedroom. Upstairs has another bedroom and the master bedroom which contained the only other bathroom. So I guess the user of the other upstairs bedroom would have to go all the way to the lowest level or into the master bedroom to use a bathroom. Lastly, pretty much everything in the kitchen would need to be replaced soon. I don't want a house with that much need.
This was the next faraway Warrenville house we saw. I think it was the best out of everything we looked at, curb appeal-wise. I loved the front living room and dining room (one of my big wish list items was a front room, separate from a TV room, for piano lessons), the kitchen seriously lacked counter space but had lots of light, and the family room was in the back and pleasant. Then I saw a door and wondered what was on the other side. This is what I found:
What?? What??? Why is this here?? This makes no sense. You can't see it, but there's a shower head sticking out of the wall as well. Methinks that sometime in the 1980s, Granny realized her dream of a spa tub. I think this room would be better as a storage closet. This was the other half:
This room needs help. This house had a nice master bedroom and a 2-car garage, but we did not like the lack of basement or the location.
In our next installment, we work our way back toward Naperville, but not without a few exciting stops on the way! To be continued...










No comments:
Post a Comment